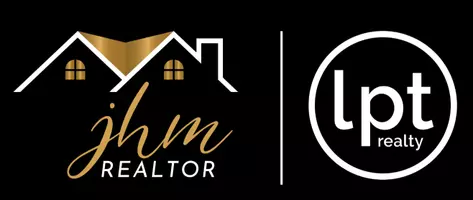3 Beds
2 Baths
1,622 SqFt
3 Beds
2 Baths
1,622 SqFt
Key Details
Property Type Single Family Home
Sub Type Single Family Residence
Listing Status Active
Purchase Type For Sale
Square Footage 1,622 sqft
Price per Sqft $202
Subdivision Crestwood V
MLS Listing ID OM702413
Bedrooms 3
Full Baths 2
HOA Y/N No
Year Built 1978
Annual Tax Amount $3,932
Lot Size 0.360 Acres
Acres 0.36
Lot Dimensions 115x138
Property Sub-Type Single Family Residence
Source Stellar MLS
Property Description
The home features vinyl plank wood flooring throughout, a combo formal living and dining room and a cozy family room with a fireplace. The covered and screened-in back porch offers a peaceful outdoor retreat to enjoy the Florida sunshine.
Recent enhancements include a 2023 roof, in addition to a 2022 tankless water heater and air conditioning system. A fully fenced backyard adds both privacy and functionality, while refreshed front landscaping contributes to the home's inviting curb appeal.
Ideally located near top-rated schools, public parks, shopping centers and other local conveniences. You won't want to miss this one, schedule your private showing today! One or more photos have been virtually staged.
Location
State FL
County Marion
Community Crestwood V
Area 34471 - Ocala
Zoning R1
Interior
Interior Features Ceiling Fans(s), Kitchen/Family Room Combo, Living Room/Dining Room Combo, Primary Bedroom Main Floor, Walk-In Closet(s)
Heating Central, Natural Gas
Cooling Central Air
Flooring Tile, Vinyl
Fireplaces Type Family Room, Wood Burning
Fireplace true
Appliance Dishwasher, Range, Range Hood, Refrigerator, Tankless Water Heater
Laundry Laundry Room
Exterior
Exterior Feature Lighting, Sidewalk, Sliding Doors, Storage
Garage Spaces 2.0
Utilities Available Public
Roof Type Shingle
Attached Garage true
Garage true
Private Pool No
Building
Story 1
Entry Level One
Foundation Slab
Lot Size Range 1/4 to less than 1/2
Sewer Public Sewer
Water Public
Structure Type Brick,Wood Siding
New Construction false
Schools
Elementary Schools Maplewood Elementary School-M
Middle Schools Osceola Middle School
High Schools Forest High School
Others
Senior Community No
Ownership Fee Simple
Acceptable Financing Cash, Conventional, VA Loan
Listing Terms Cash, Conventional, VA Loan
Special Listing Condition None
Virtual Tour https://www.propertypanorama.com/instaview/stellar/OM702413

"My job is to find and attract mastery-based agents to the office, protect the culture, and make sure everyone is happy! "






